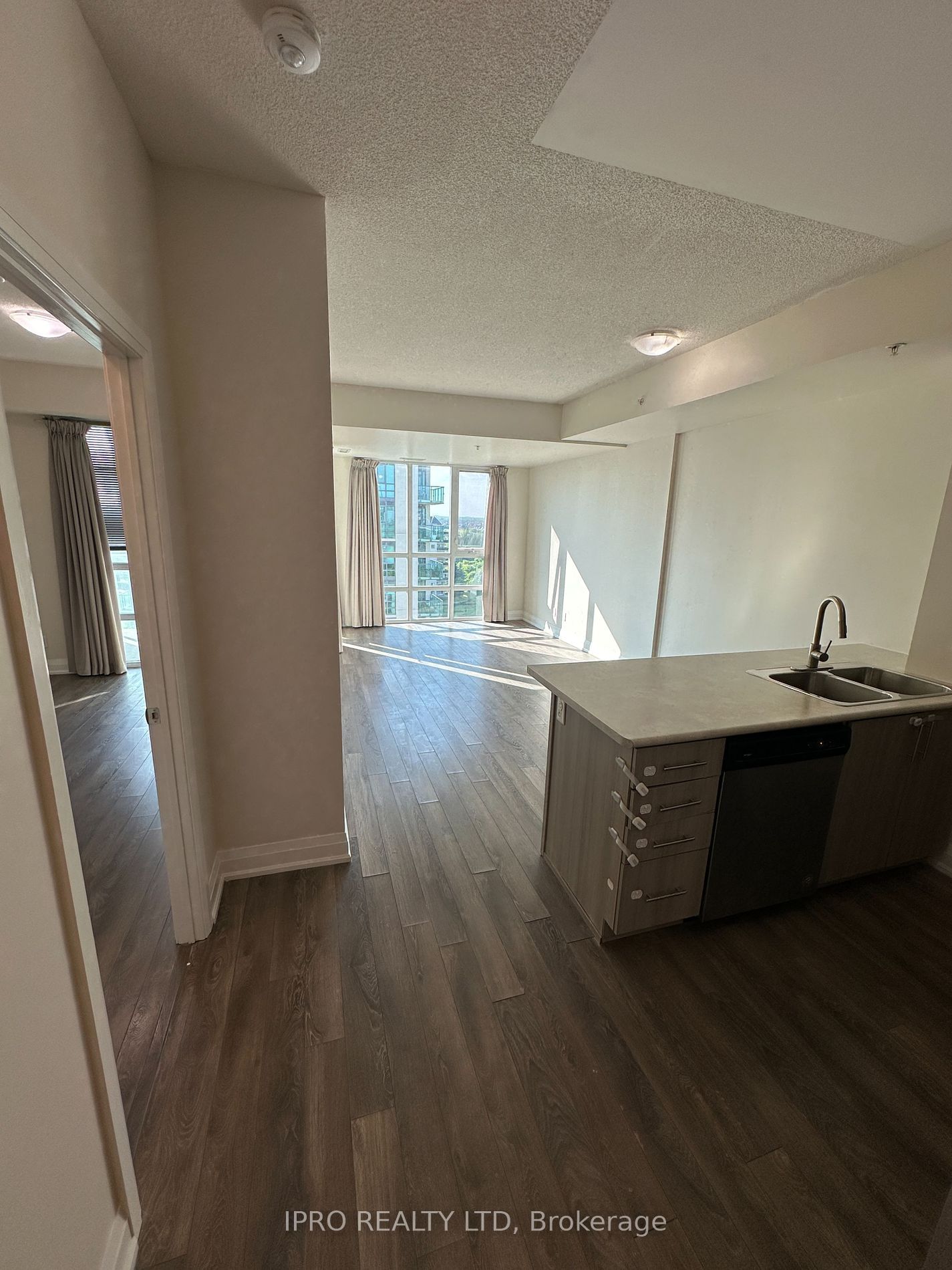$529,999
1+1-Bed
2-Bath
800-899 Sq. ft
Listed on 5/19/24
Listed by IPRO REALTY LTD
Impressive 1+1 bedrooms and 2 bathrooms! It comes with a parking space and a storage locker. The unit features high 9ft ceilings. The spacious den can serve as a second bedroom or an office. The gourmet kitchen is equipped with a breakfast bar, stainless steel dishwasher, stove, fridge and a uniquely positioned sink that overlooks the living room. The living room is designed with an open concept, including a walkout to the large balcony and floor-to-ceiling windows. The primary bedroom comes with a 4pc ensuite and a large walk-in closet. The buildings amenities are extensive, including visitor parking both above and below ground, two gyms, two party rooms, guest suites, and a pet spa. Located right next to Claireville Conservation Area, its also close to Castlemore Town Centre amenities, parks, and minutes from Hwy 407 & 427.
To view this property's sale price history please sign in or register
| List Date | List Price | Last Status | Sold Date | Sold Price | Days on Market |
|---|---|---|---|---|---|
| XXX | XXX | XXX | XXX | XXX | XXX |
| XXX | XXX | XXX | XXX | XXX | XXX |
W8368840
Condo Apt, Apartment
800-899
5
1+1
2
1
Underground
1
Owned
0-5
Central Air
N
Y
Concrete
Forced Air
N
Open
$2,826.93 (2023)
Y
PSCC
1065
Nw
Owned
169
Restrict
FirstService Residential Toronto
10
Y
$527.49
Exercise Room, Games Room, Guest Suites, Gym, Party/Meeting Room, Visitor Parking
